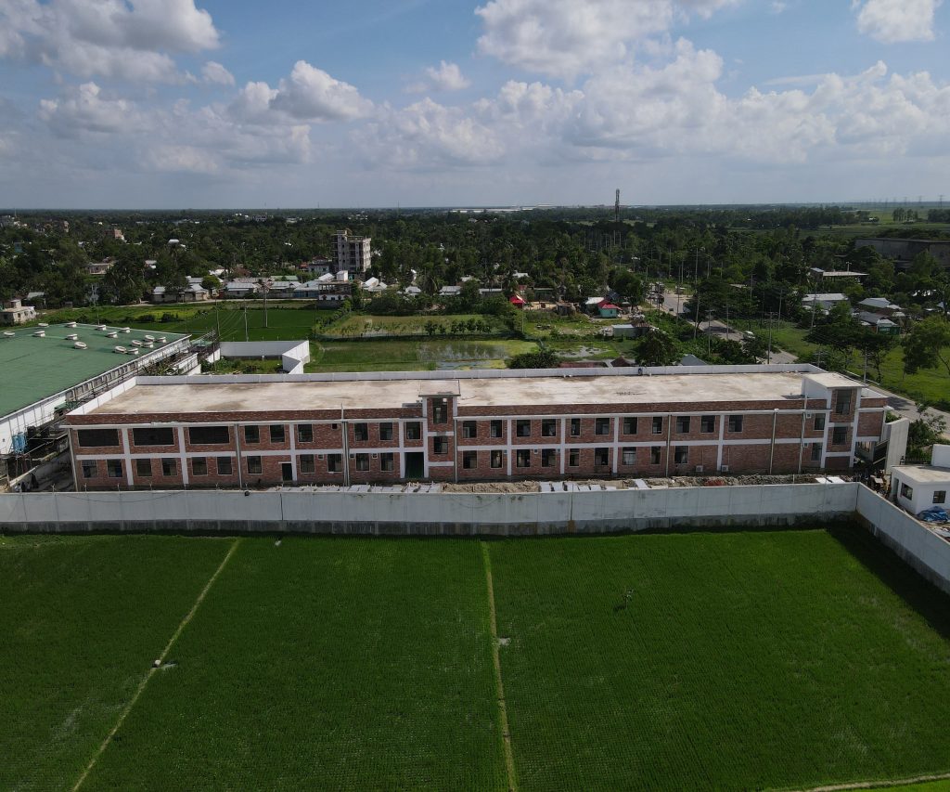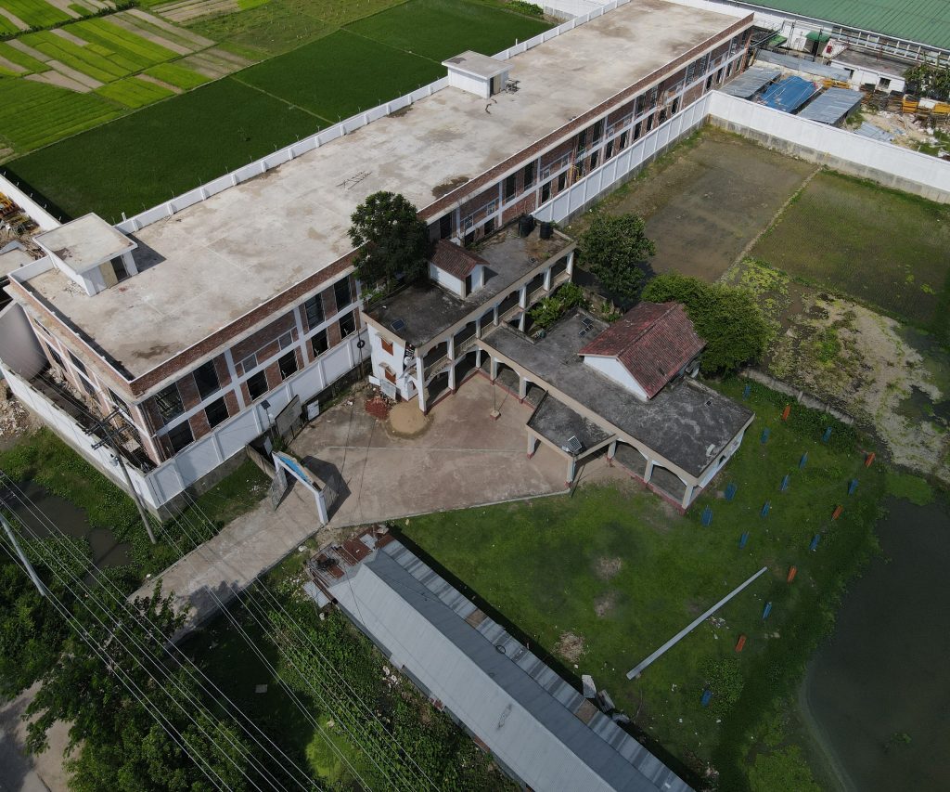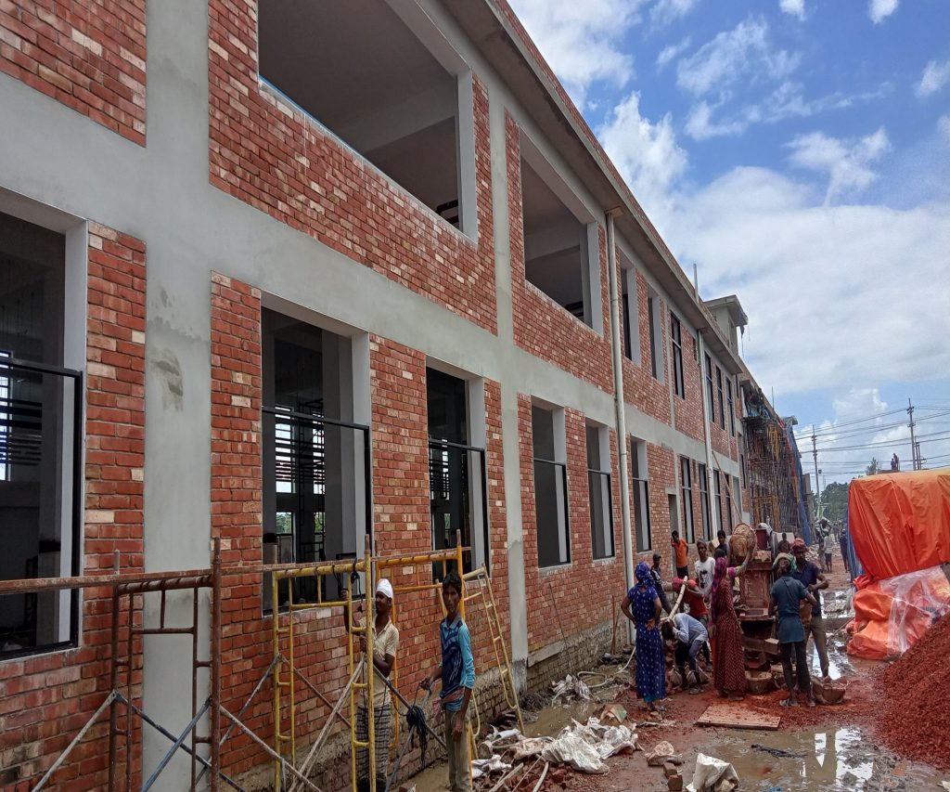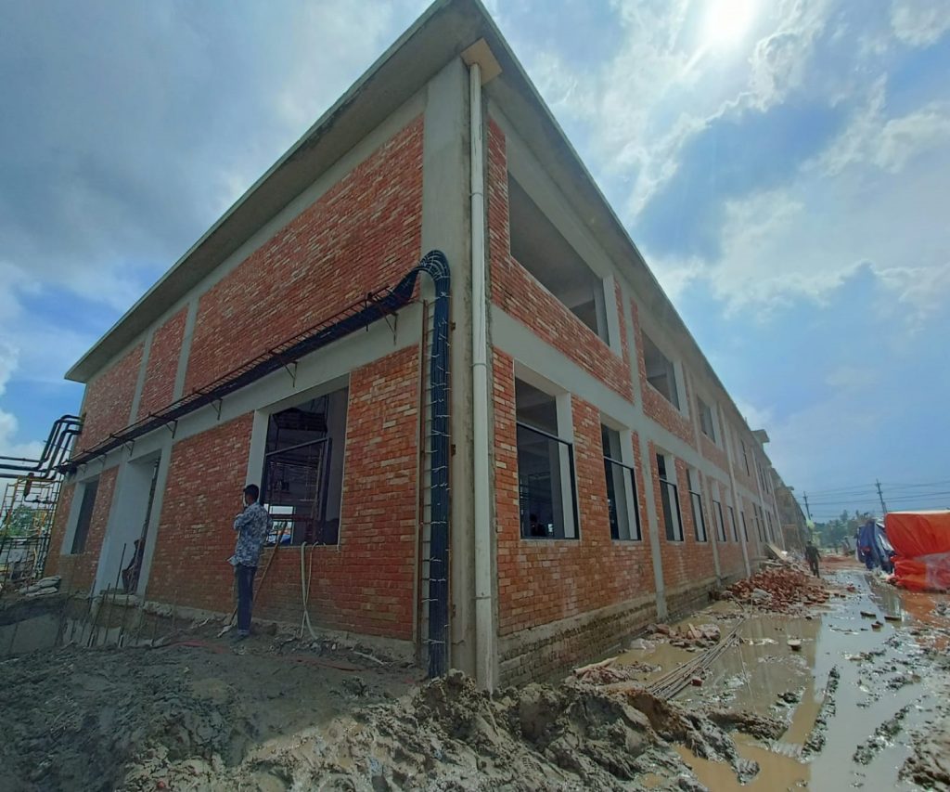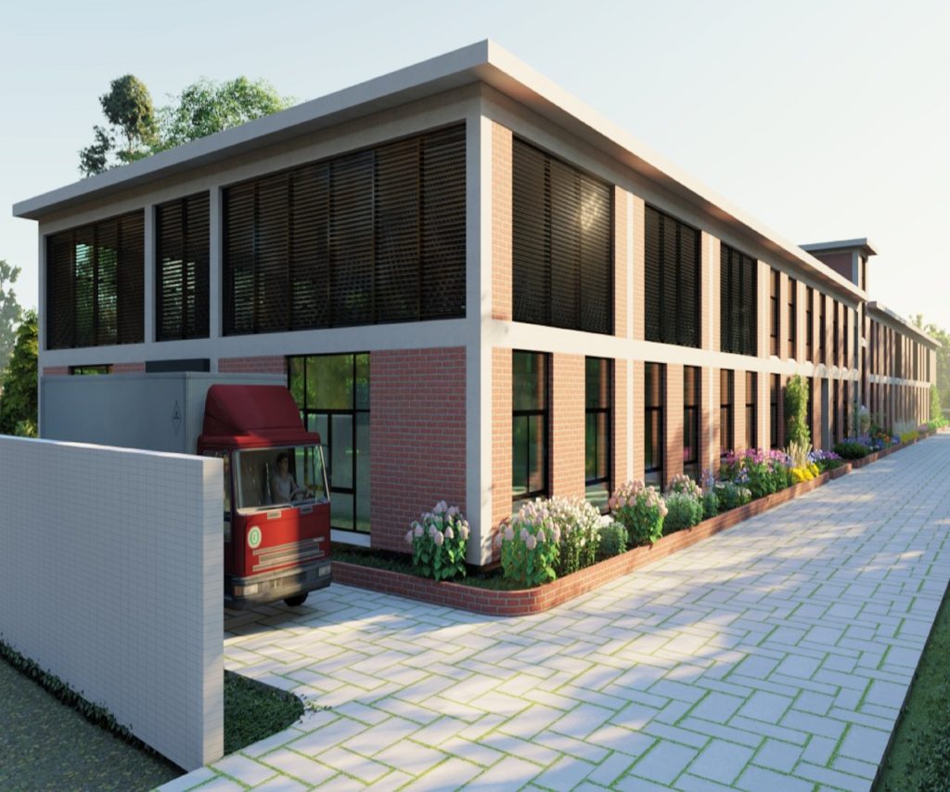Project Name: AOP Building
Client: Saiham Knit Composite Ltd.
Single storied factory Building with a Mezzanine floor. Also, there is a Boundary wall, Garage & Rigid Road construction. The length of the building is 340ft and the width is 65ft. The clear height of the floor is 22ft. Project area 22,100 Sft.
Architectural Design, Structural Design & Construction work by SRD LIMITED.

